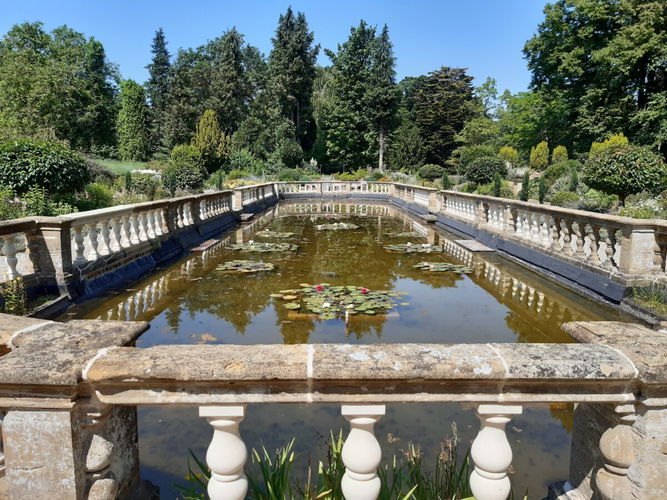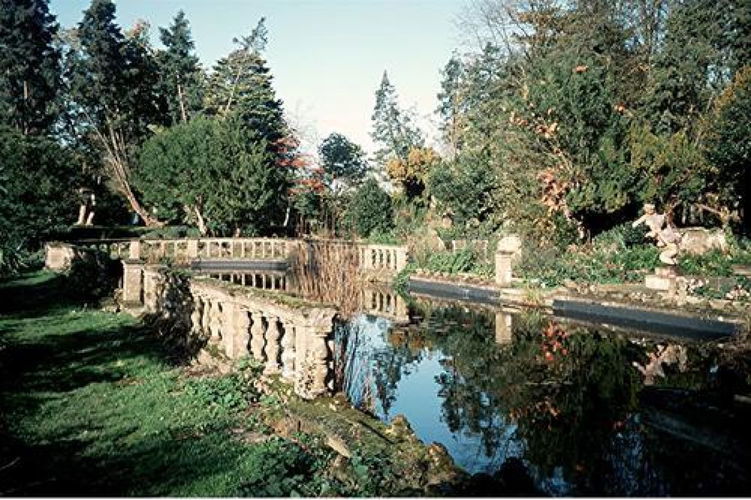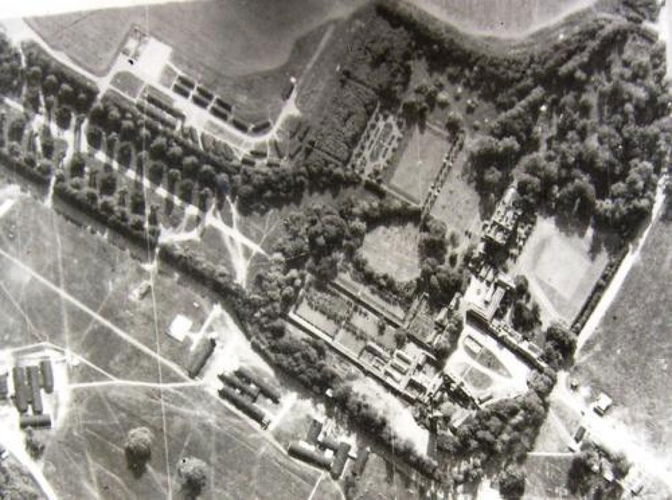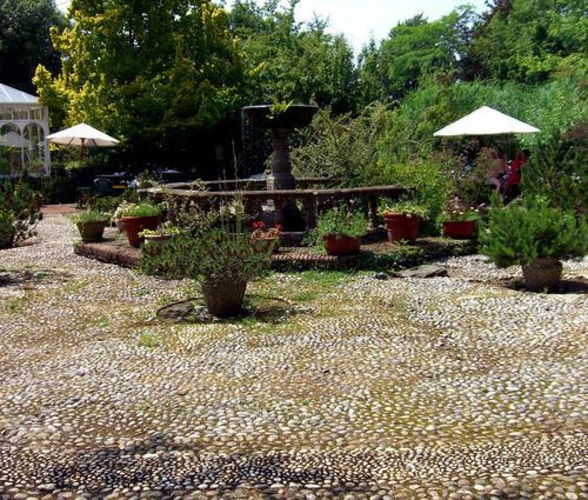



Introduction
The gardens of Easton Lodge, designed by Harold Peto in 1902, included an Italianate garden, Japanese garden, treehouse, formal lawns and flower beds, and treillage pergolas. The Gardens were untended from the 1950s. Now the gardens are maintained and opened to the public by volunteers.
The remaining wing of Easton Lodge (Warwick House) is not open to the public.
Terrain
The gardens are set in an area of generally flat land, which historically was hunting forest. The oaks were cleared to make way for an airfield in World War II. Since then the area has been returned to farmland.
The following is from the Register of Parks and Gardens of Special Historic Interest with additional information from The Gardens of Easton Lodge Preservation Trust.
For the most up-to-date Register entry, please visit The National Heritage List for England (NHLE):
Location, Area, Boundaries, Landform and Setting
The gardens designed by Harold Peto in 1902, incorporating a late 17th/early 18th century grove. This was one of Peto's finest works and the only one in the East of England. The Japanese gardens were the largest he created. He also created an Italianate garden with a large pool and a cobbled courtyard and fountain by the house.
The Gardens were untended from the 1950s, until restoration of the front gardens and the remaining wing of the house started in the 1970s. Restoration started later in the rest of the Gardens. In the Glade an area was planted as the Stirling Walk, to commemorate the bomber crews of World War II who were stationed on the airfield and never returned.
The remaining wing of Easton Lodge (Warwick House) is not open to the public.
Easton Lodge lies just to the north of the A120 Bishop's Stortford to Braintree road, on the west side of the B184 which links Dunmow to Thaxted. The site here registered covers an area of c 17ha, bounded to the north and east by farmland and to the south and west by former parkland carriage drives, now farm access tracks. The gardens are set in an area of generally flat land, in a developed part of the Essex countryside.
Entrances and Approaches
Easton Lodge is approached from the east, along a concrete drive laid down by the Services during the Second World War, on the line of a C19 drive. The drive leaves Little Easton village, passes Easton Manor and enters the former park midway along the eastern boundary, c 750m south-east of Easton Lodge, running north-west in a straight line before turning north-east into the gardens to arrive at the south-east front of the Lodge. The drive also continues past Easton Lodge to a second turn north-east into the former stable courtyard. A brick archway gatehouse (C17, remodelled in the C18, listed grade II; outside the area here registered) survives on the southern boundary of the former park, c 2.65km south-south-east of the Lodge, although the drive through the park which connected it to the main house was removed during construction of the airfield.
Principal Building
The remaining wing of Easton Lodge stands to the north of centre of the former park. The red-brick and tile T-shaped house, with stone mullion windows and diaper-work details, is an early C20 building by the architect Philip Tilden. The Elizabethan house was almost completely destroyed in 1847 by a fire and the central wing was rebuilt by the architect Thomas Hopper who also made extensions in the Gothic Revival style. In 1884 the architect William Young made further additions but in 1918 these, together with the surviving Jacobean wings, were lost in a further fire, resulting in the rebuilding of only the west wing by Tilden for Lady Warwick. The remains of Thomas Hopper's Victorian building were pulled down by the owner, Maynard Grenville, in 1950. in 1950.
To the west of the Lodge stands the late C19 stable yard cottages (listed grade II), stables, former coach house and washhouse, as well as the red-brick water tower (listed grade II) and a servant's house.
Gardens and Pleasure Grounds
The gardens at Easton Lodge surround the house but lie predominantly to the south-east, north, and north-west of the house. Some 70m to the east of the present Lodge stands the platform of the Victorian house, planted in the 1950s as a silver birch grove. To the south-west of this, originally in front of the Victorian house, are a series of terrace beds set in gravel, designed by Peto and reconstructed in 1995. The terrace beds descend south-west to parallel long borders focused on the entrance to Easton Lodge at one end and a formal pool and pavilion at the other end, standing c 100m to the south-east of the Lodge. The pavilion was constructed in the 1920s, possibly to a design by Philip Tilden, although its setting and the long borders are late C20. The terraces look south onto a lawn where a box and yew sundial and a replica of Shakespeare's borders (laid out by Lady Warwick at Stone Hall, located on the western edge of the former park, and outside the area here registered) have been planted (1990s). Beyond the pavilion and south lawn, the south-east corner of the gardens is covered by The Bosquet, an area of ornamental shrubbery and woodland which, according to early maps and engravings, is contemporary with the Elizabethan house. Since that time its arrangement of paths has altered, its planting added to by Peto, but it retains its character as a wooded garden cut through with paths.
Harold Peto's commission in 1902 focused mainly on the area to the north of the house where he added a formal lawn, twin pergolas flanking a croquet lawn, a sunken Italian Garden, and a Japanese Garden, all of which survive in part. To the north-east of the site of the Victorian house is a formal lawn with eight brick-edged square beds filled with planting. The central four are by Peto, the outer four added in the 1920s, probably by Tilden. A double row of clipped yew hedges divide this lawn from the croquet lawn beyond it to the north-east. Peto bordered the croquet lawn with large, elaborate pergolas which no longer survive. On the north-east side of the lawn stands the sunken Italian Garden, the centre point of which is a formal oval pool edged with balustrading and surrounded by paving, with borders below the retaining walls. It was reached by sets of steps on each side, those to the south-east being the only ones which survive.
Running north-west and then north from the sunken garden is an area of lawn, planted with trees and lined with lime, which was planted by Harold Peto as a Japanese garden. The central wide grass walk leads to Perryfield Ponds, two pools divided by a narrow causeway at the northern boundary of the gardens. These were used by Peto as the termination of his Japanese Garden, but they are of earlier origin, being shown on the Chapman and Andre county map in 1777 as one large body of water. The planting and decoration of the walk, together with the treatment of the ponds, has been much simplified in the late C20, following their lease to the Dunmow Fishing Club.
Immediately to the north-west of the house is a large, enclosed paved courtyard, with a central balustraded octagonal pool and fountain basin, all laid out by Peto. The floor of the courtyard is decorated with a wide range of paving materials, including cobbles, bricks, and tiles on edge. Beyond the courtyard to the north-west is an L-shaped fishpond (late C20), at the southern end of which stands the late C17 square red-brick dovecote.
Park
The former park at Easton Lodge survives only in outline and lies outside the area here registered.
Kitchen Garden
The walled kitchen garden lies to the north of Easton Lodge, on the site shown to have been used for walled gardens in the early C18 (Skynner, 1732). It is divided into two compartments, that to the east being laid to grass and planted with trees as the grounds of a private house created (late C20) from the surviving Servant's House. The walled garden to the west continues to be cultivated for the production of fruit and vegetables. On the outside face of the north wall stands the Shelley Pavilion, moved to Easton from Maresfield Park, Sussex in the 1920s for use as the west porch. It was later re-erected as a summerhouse in its present position, facing north towards the Japanese Garden.
Maps
- R Agass, Map of Ugley, Tilty etc, 1593 (Essex Record Office)
- Survey of the Maynard estate, 1730 (D/DMg P1), (Essex Record Office)
- J Chapman and P Andre, A map of the county of Essex from an actual survey ..., 1777 (Essex Record Office)
- Survey of the Maynard estates, 1811 (D/DMg P2), (Essex Record Office)
- Tithe map for Little Easton parish, 1839 (D/CT 126B), (Essex Record Office)
- Survey of the Maynard estates, c 1850 (D/DMg P8), (Essex Record Office)
- OS 6" to 1 mile: 1st edition published 1876
- OS 25" to 1 mile: 2nd edition published 1897
- 3rd edition published 1920
Illustrations
- T Skynner, Engraving of the house, gardens, and park, 1732 (copy held at Easton Lodge Museum)
Archival items
- Photographs of the Peto garden, 1907 (in CL 1909)
- Many of the estate papers are held at the Essex Record Office (D/DMg).
Description written: August 2000
Amended: January 2001
Edited: October 2021
- Visitor Access, Directions & Contacts
Website
https://www.eastonlodge.co.uk/Access contact details
Please note: The remaining Easton Lodge building (Warwick House) is not open to the public.
Easton Lodge Gardens has parking, café, toilets and disabled access.
(Gardens open from April - end of October)
The gardens are open to visitors from every Thursday from 11.00 to 3.00, last entry 2.00pm, weather permitting.
For more detailed information on opening hours and dates for the 9 Sunday open days, please visit the Easton Lodge Gardens website.
Directions
North-west of Great Dunmow, off the B184.
- History
Historic Development
Queen Elizabeth I granted the park at Easton to Henry Maynard in 1590. He built a new lodge in 1597 to replace a medieval manor house by the church. A patte d'oie of radiating avenues was planted in the 17th century. A bosquet was planted and a canal dug, extensive lawns and informal shrubberies were introduced.
By 1811, an estate map shows that a ha-ha, a gravel drive which swept around the South Lawn and an ice-house had been added. In 1847 a fire severely damaged the Elizabethan house, and it was almost entirely rebuilt.
In 1865, when she was three years old, Frances Evelyn Maynard inherited the estate from her grandfather, Henry 3rd Viscount Maynard. As the Countess of Warwick, she became well known as a leader in society and not least for her liaison with Edward, Prince of Wales. By 1880, the Dutch Dairy garden and rose gardens had been added and during the 1890s several further additions were made at Stone Hall including a Friendship Garden and Shakespeare's Garden.
In 1902 Harold Peto was commissioned to redesign the gardens. Said to have been inspired by Sir Francis Bacon's essay 'Of Gardens' written in 1625, Peto set about creating formal lawns and borders, a yew walk, intricate wooden pergolas, an Italian garden with balustraded pool, a Japanese garden and a pleached lime avenue with its own tree house.
The work was largely done by unemployed labourers found through The Salvation Army. Peto was given a free hand and unrestricted budget to create one of his finest works. The Japanese gardens were the largest he created. He also created an Italianate garden with a large pool and the cobbled courtyard and fountain.
During the Second World War, the estate was occupied by the US Airforce and 10,000 trees were blown up to make way for runways. Most of the house was demolished in 1950 and thereafter Maynard Greville, a keen Arboriculturalist, started to create an arboretum on parts of the formal Italian and Japanese gardens. He died in 1960 and most of the property was sold off.
The gardens were redesigned by Harold Peto for Daisy, Countess of Warwick. After her death in 1938 the house was pulled down, artefacts sold off and an arboretum planted in the grounds. Since 1971, owners Brian and Diane Creasy have worked to restore the gardens to Peto's design.
In 1971, Brian and Diana Creasey purchased the West Wing and started to create a garden incorporating some of the remains of older garden features. In the 1990s they purchased more land and intensified their work of reclaiming the Peto gardens. In 1995 a plan was drawn up to restore the remainder of Harold Peto's gardens; including the Italian garden , the croquet lawn, yew tree walk and Japanese garden.
The following is from the Register of Parks and Gardens of Special Historic Interest. For the most up-to-date Register entry, please visit The National Heritage List for England (NHLE):
The lands and hunting lodge at Little Easton were granted by Queen Elizabeth I in 1590 to Henry Maynard; a map of 1593 shows the site of the lodge and walled garden. Maynard, who was knighted in 1603, demolished the hunting lodge and built a large Elizabethan mansion. He was succeeded in 1640 by his son, also William, who surrounded the new house with a park planted with a double avenue of trees aligned on the west front.
The estate at Easton then passed through William's son, Banastre, to his grandson Henry who became the fourth Baron Maynard. Soon after his death without issue in 1742, the grounds were recorded in an engraving by Skynner, which shows the park had been formalised with radiating avenues laid out in a patte d'oie. His brothers Grey, and then Charles succeeded him and it was during Charles, sixth Baron and first Viscount Maynard's time that Muilman's description of the grounds (1770) was published. This records a 'large park, gardens, canals, serpentine walks, shrubberies and various other useful ornaments' (Muilman 1770). The bachelor first Viscount was succeeded by his cousin Charles in 1775. Chapman and Andre's county map of 1777 shows that he quickly modernised the gardens by the replacement of the canal with an oval basin but otherwise the grounds were unchanged. By 1811 an estate map of the gardens and park are shown in a form which changes very little until the 1870s.
The second Viscount died in 1824, without a direct heir, and the estate passed to his nephew Henry. Henry made many improvements to the estate, laying roads and building lodges and cottages. In February 1847 a fire almost destroyed the Elizabethan house but Henry commissioned the architect Thomas Hopper to rebuild the original central wing and to extend the house in the Gothic Revival style.
When the third Viscount died in 1865 he left his estate to his three-year-old granddaughter Frances Evelyn Maynard, who in 1881 came into her inheritance and married Lord Brooke, later the fifth Earl of Warwick. In 1902 Lady Warwick commissioned the architect and garden designer Harold Peto to create an elaborate setting for the north side of the house. During the first decade of the 20th century Easton Lodge was famous for its society gatherings, but during the First World War the Essex Yeomanry used the park for training.
In February 1918 the house suffered a second fire and in 1919 and 1921 parts of the estate were sold. Following the 1918 fire the architect Philip Tilden was commissioned to rebuild the west wing, constructed as a separate building, and he is also thought to have been responsible for additions to the Peto garden (Magnus and Spencer-Jones 2000). In 1937, the year before her death, Lady Warwick established a country nature reserve in the park. Her younger son, Maynard Greville, inherited the estate in 1938 but took little interest in it. During the Second World War it was requisitioned by the War Office and the park cleared of trees to make way for an airfield.
After the War, the house was demolished, leaving only Tilden's rebuilt west wing, and the gardens were abandoned. Following his death in 1960, Maynard Greville's daughter Felice Spurrier inherited the estate, built herself a house to the east of the Japanese lakes and sold the surviving buildings and grounds to Charles Wearn, who sold much of the stone paving and statuary in the gardens and in 1971 divided the buildings into three and sold them. The surviving west wing of Easton Lodge was purchased as a private house, known as Warwick House, since which time new garden features have been added and restoration of the early 20th century gardens has begun.
The site still remains in divided private ownership.
Period
- 20th Century (1901 to 2000)
- Early 20th Century (1901 to 1932)
- Associated People
- Features & Designations
Designations
The National Heritage List for England: Register of Parks and Gardens
- Reference: 4597
- Grade: II
Features
- Ornamental Fountain
- Ornamental Pond
- Dovecote
- Sundial
- Bosquet
- Lawn
- Glade
- Refreshment Pavilion
- House (featured building)
- Description: The house was almost entirely rebuilt after a fire in 1847. The west wing was rebuilt after a fire in 1918. The house has since been divided.
- Earliest Date:
- Walk
- Description: Rose walk
- Key Information
Type
Garden
Purpose
Ornamental
Principal Building
Domestic / Residential
Period
20th Century (1901 to 2000)
Survival
Reconstructed
Hectares
17
Open to the public
Yes
Civil Parish
Little Easton
Electoral Ward
Great Dunmow North
- References
References
- {English Heritage Register of Parks and Gardens of Special Historic Interest} (Swindon: English Heritage 2008) [on CD-ROM] Historic England Register of Parks and Gardens of Special Historic Interest
- Muilman, P., (1770) A New and Complete History of Essex III
- (1886), pp 231-232; 29 (1894), p 156 Journal of Horticulture and Cottage Gardener 13
- Holme, C., (1908) The Gardens of England in the Midland and Eastern Counties
- Binney, M, and Hills, A., (1979) Elysian Gardens
- Spurrier, F., (1992) The Maynards of Easton Lodge
- Cowell, F., (1997) English Heritage Register Review report
- (2 March 1907), p 135 The Gardener's Magazine
- (23 November 1901), p 738; 25 (1 May 1909), p 478 Country Life, 22
- (27 September 1913), p 154 Gardener's Chronicle
- Magnus, I and Spencer-Jones, R., (2000) {private research on behalf of Brian Creasey; copy on EH file} The History of Easton Lodge
- The Gardens of Easton Lodge, (1999) The Gardens of Easton Lodge Guidebook