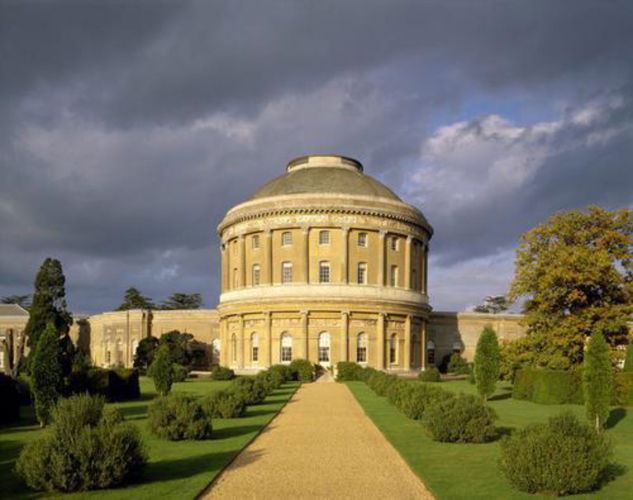
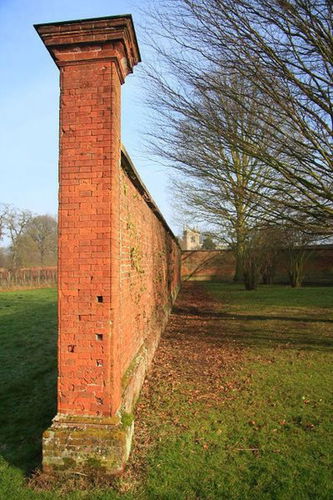
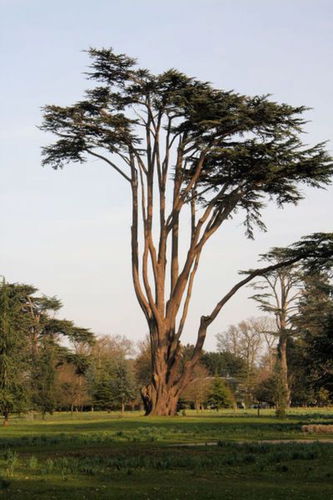
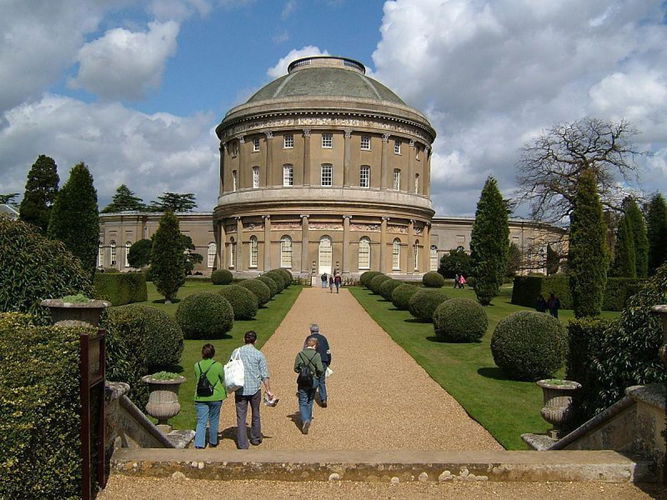
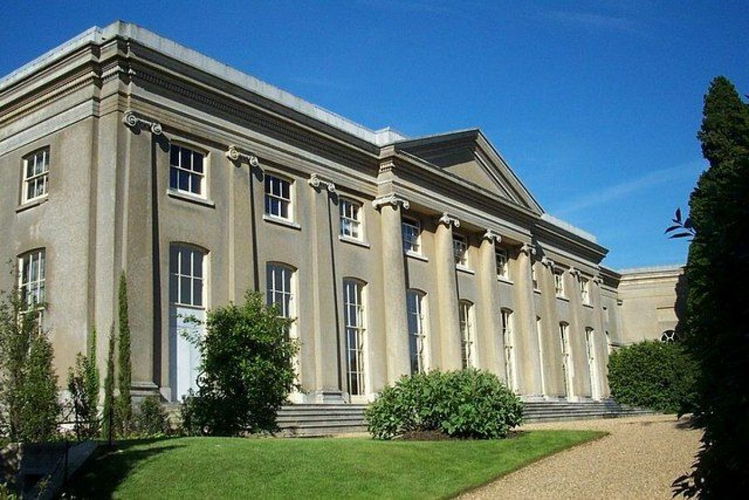
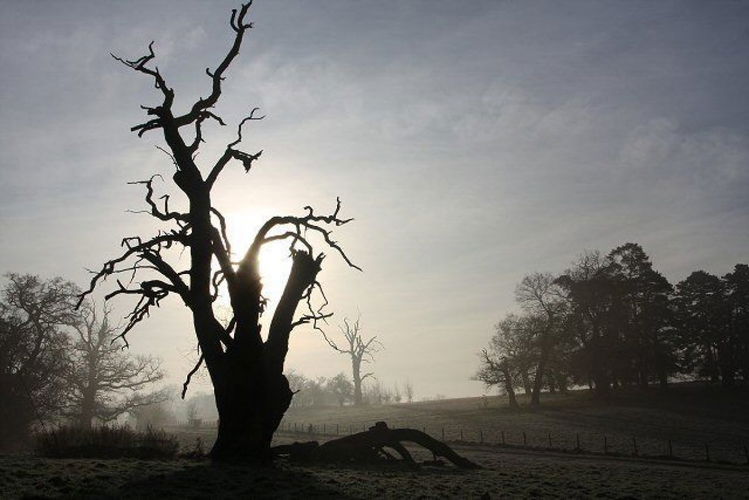
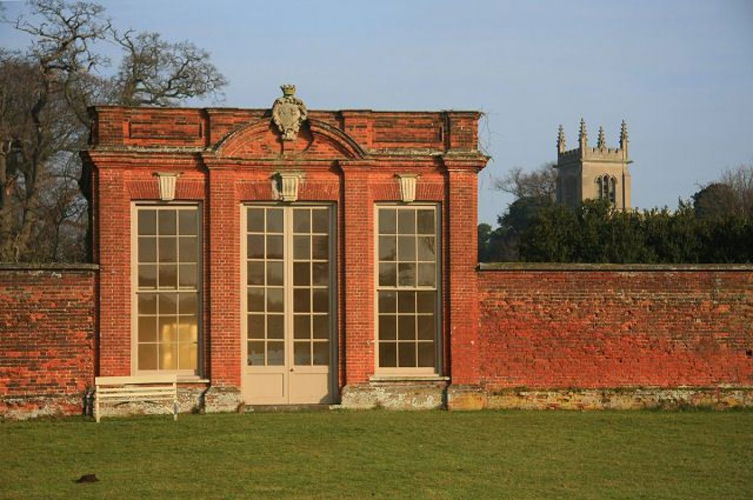
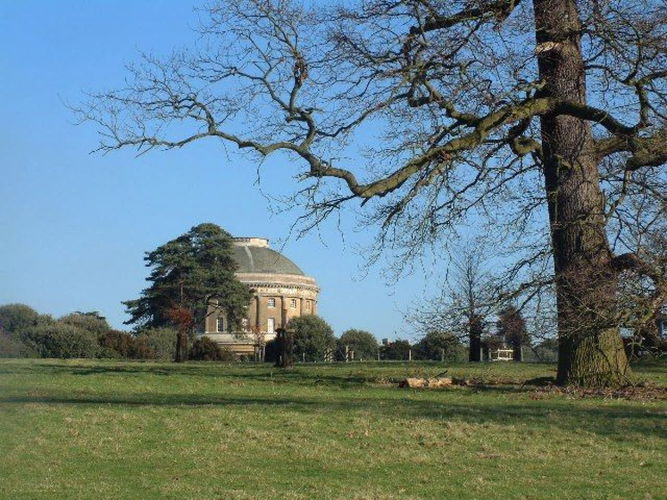
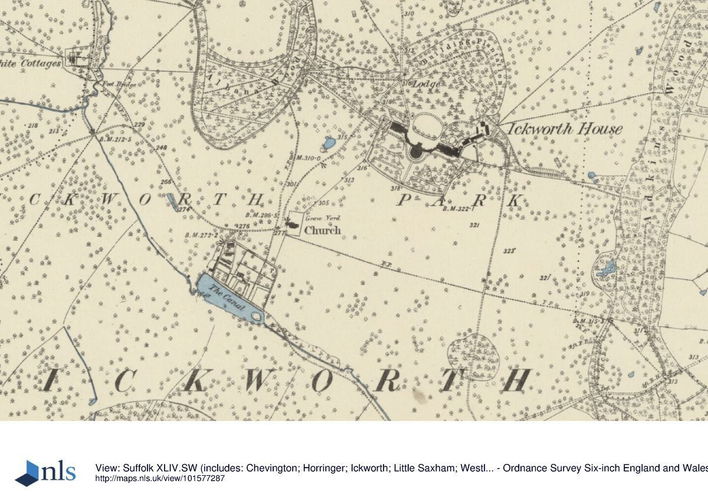
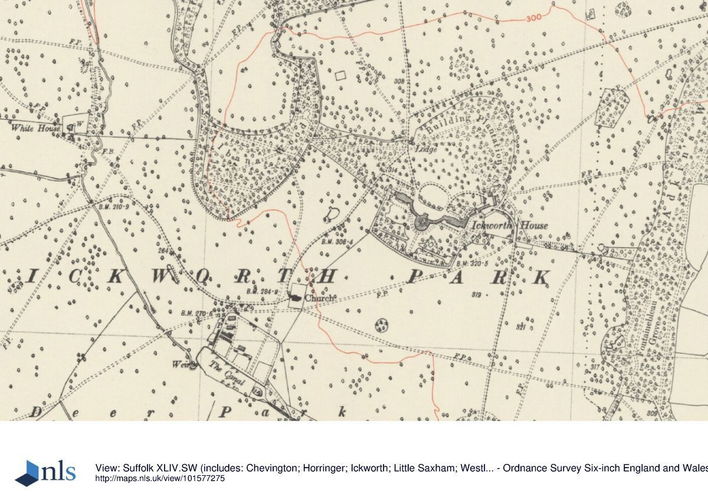
Introduction
Ickworth Park has gardens and pleasure grounds of 13.3 hectares. The gardens feature an Italianate area, woodland walks and summerhouse. They are set in a larger park of 300 hectares. Part of the house is now a hotel.
Terrain
Dramatic: flat areas in the park with steep bankc along the Linnet valley.www.historicengland.org.uk/listing/the-list
Gardens and pleasure grounds dating from 1796 onwards, created to adorn the new mansion at Ickworth, set in a landscape park of early C18 origin with alterations by Lancelot Brown and containing an early C18 walled garden.
DESCRIPTION
LOCATION, AREA, BOUNDARIES, LANDFORM, SETTING
Ickworth Park is situated to the west of the A143 Bury to Haverhill road, by the village of Horringer, c 6.5km south-west of Bury St Edmunds. The registered site covers 300ha, of which 13.3ha are gardens and pleasure grounds. The village of Horringer and the A143 lie along the east boundary but no other boundaries are marked by roads. To the north Little Horringer Hall farm lies on the edge of the park and the north-west extremity reaches as far as the village of Little Saxham. Perimeter woodlands form the boundaries to west and south, with one open section between Downter's Wood and Redfield Plantation. Ickworth Park has a rural setting of mainly agricultural land, punctuated by woods and small villages.
The River Linnet runs right through the park, entering just south of Horringer village, running west across the southern section before turning north through the western half of the park and leaving it midway along the northern boundary. The river valley gives a dramatic topography to the landscape, particularly on its north bank where the land rises sharply to a prominent point on which stands Ickworth House. The south park rises more slowly to the high ground on the perimeter of the park. The north-east quarter where the House, pleasure grounds and Ickworth Lodge are situated is known as the Horringer Park and here the land flattens out, with only gently sloping sections in very localised areas. Together, the topography and location of the main house offer some dramatic views across the park to the south and west as well as some fine returning views from the southern boundary woodlands back towards the House, kitchen garden and church which all lie at various points on the opposite side of the valley. The flat terrain, together with dense tree planting in the pleasure grounds, precluded any glimpsed views of the House from the main Horringer Drive until a recent vista was cut through Building Plantation (1966).
ENTRANCES AND APPROACHES
Ickworth Park is entered from Horringer village, through the main gates situated at the north end of the east boundary, with a single lodge to the north (listed grade II). The straight Horringer Drive through Horringer Park, laid out in the mid C18, runs to a T-junction which leads south to Ickworth House and north to Ickworth Lodge. Turning south the drive passes through a second lodged gateway into the pleasure grounds before curving round to the gravelled carriage court in front of the House. The north drive from Saxham enters the park in the north-west corner at Coachroad Lodge and runs east past Mordaboy's Cottage (listed grade II) which sits beside the river. It then turns south to pass Ickworth Lodge and the Dairy buildings (listed grade II) before joining the east drive beside the garden gates to Ickworth House. Further minor drives enter from midway along the west boundary, at Horsepool Lodge (now derelict), at the south-west corner near Chevington Field Plantation, and midway along the south boundary at Ivy Cottage (listed grade II). All these currently (1998) take the form of farm tracks.
PRINCIPAL BUILDING
Ickworth House (listed grade I) is an impressive late C18 large country mansion which lies at the heart of an extensive parkland. It comprises a 34.5m high central rotunda with curved corridors to south-west and south-east which link it to two-storey wings on each end, giving a total frontage of 190m. The whole is built of stuccoed brick with lead roofs. The Rotunda has a domed roof, circled by pilasters and decorated with a giant terracotta bas-relief by Flaxman and a central portico with four Ionic columns. Single-storey segmental curved corridors lead to the two wings, each of which has a central pediment on four Ionic columns. The House was begun in 1795 by Francis Sandys after designs by Mario Asprucci, for Frederick, fourth Earl of Bristol, and was completed 1821(9 for Frederick William Hervey, fifth Earl and first Marquis of Bristol. It was built to replace an earlier house which stood down the valley about 400m to the south-west, beside the church of St Mary (listed grade II*) and close to the banks of the River Linnet. This early house was demolished in 1710 and although it is well documented that Vanbrugh was involved in the design and location of a new mansion, nothing came of his work (Debois 1991). The family moved into Ickworth Lodge (listed grade II) which lay 800m to the north on higher ground. It was described in 1731 as a rather insalubrious 'tenant's old house in the park' but here they stayed until Lord Hervey finally made a decision on the commissioning and building of the new mansion (guidebook).
GARDENS AND PLEASURE GROUNDS
The gardens lie to the south of Ickworth House. They were laid out by the first Marquis from 1813 onwards and have changed little since then. The west wing of the main house contains an Orangery overlooking these gardens attached to which is a wide gravel terrace decorated with busts, urns and formal bedding. From this terrace the lawns sweep south and are planted with groups of evergreen trees, mixed with deciduous shrubs and ornamental trees including copper beech and black mulberry, contained by clipped box hedges. These areas are known as The Plantations and they balance each other opposite each wing of the House. From the central Rotunda, steps lead down to a wide gravel path that cuts between The Plantations and leads south to a second set of steps which rise to a raised terrace walk dividing the garden from the park. The terrace walk is backed by a wall on the park side (listed grade II) and a clipped box hedge on the garden side. The raised walk affords wide views out across the park. A long cross-vista, defined by box hedging, cuts through The Plantations, at the end of which to the west sits a large urn and to the east a small domed and porticoed summerhouse (moved here in 1958 from its original site west of the Orangery) (ibid). The garden is bounded to the west by a high brick wall, the inside of which has a long herbaceous border and rose arches over a gravel path which runs south to join the upper terrace walk at the end of the garden. On the end of the east wing of the House is a Conservatory which overlooks a simple lawn bordered by mixed shrub planting, to the north of which lie walled gardeners' yards, a small walled paddock, and the stable block with coach house (both listed grade II).
The pleasure grounds lie to the north of the House and the gravel courtyard. The boundary with the courtyard is balustrated (listed grade II) and beyond this the area is laid to a circular lawn planted with many fine cedars. Further from the House the planting becomes denser, the grass less manicured and the variety of trees increases. A vista was cut through the centre of this planting in 1966 to allow a view of the House from the main drive. The Albana Walk, named after the wife of the first Marquis, lies west of the House and skirts a large meadow beyond which lies Ickworth Lodge. It is a woodland of oak, holm oak, walnut and pine, cut through with rides and walks which retain traces of their box edging in places. It is adorned with two summerhouses, one of which, known as the Fawn's Summerhouse, dates from the 1830s (Debois 1980).
PARK
Ickworth has a large, well treed park containing mainly oak, beech and thorn, which can be described in three sections. The north-east quarter, known as Horringer Park, is well endowed with mature park trees both in clumps and scattered as individuals. It contains at its centre the remains of a feature known as The Grove, a clump of trees from which a whole series of contrived views to distant buildings were constructed during the mid to late C18. Although The Grove is no longer a distinct feature, some of the views radiating from it can still be seen today. Horringer Park is enclosed by thick plantations which screen the village to the east and the farmland to the north. To the west and south, the drop into the valley is hidden from view by the plantations which surround both Ickworth House and Ickworth Lodge, the only opening to the valley being to the north-west where the drive runs through the park. An icehouse is located on the ridge at this point, 700m north-north-west of Ickworth Lodge and 300m south-south-east of Mordaboy's Cottage. Also in this section of the park is a cricket pitch and a football pitch, added in the early C20.
The second section is the west park which runs along the valley floor. Here much of the pasture has been converted to arable although most of the perimeter belt planting on the valley sides remains. It contains two small, picturesque estate cottages, Mordaboy's Cottage at the north end of the river and the White House (listed grade II) situated midway along the valley. Mordaboy's is of early C17 origin with early C19 alterations while the White House is of C18 origin with a c 1840 rebuild. Both are timber framed and rendered with thatched roofs. At the south end of the valley, to the south-west of the White House, lies an area known as the Old Deer Park, thought to be the site of the original C13 park (Debois 1991). It is characterised by an area of ridge and furrow covered by the greatest number of the old pollards left standing in the park.
The southern section, known as Ickworth Park, is much more open in character with rolling grass slopes and more widely spaced parkland trees. The south bank of the river, along the valley floor, has recently (1997) been returned to pasture from arable and has been replanted to form views and vistas north across the body of the park. On the north bank of the river lies The Canal, a 170m long body of water which forms the southern boundary of a walled kitchen garden built c 1710. Some 200m north of this, on the slope running up towards Ickworth House, stands St Mary's church. The perimeter plantations in the southern section are dense and criss-crossed with rides and paths. The largest of these, Lownde Wood, contains The Monument, a large obelisk erected in 1817 with money raised by the people of Derry as a testament to the popularity of Lord Bristol (guidebook). The tip of The Monument is just visible through the trees from the south side of the House. In Lady Katharine's Wood, on the south-east corner of the parkland, lies the Roundhouse (listed grade II), another picturesque cottage of circular plan with colour-washed rendered walls under a conical roof. It was erected in the mid C19 as a gamekeeper's cottage which also doubled as a shooting lodge during the season (Ickworth Estate, pers comm). To the north of this lies the Fairy Lake which, like the Wood, dates from the early C19 (Debois 1980).
Charles Bridgeman (d 1738), Thomas Wright (1711-86) and Lancelot Brown have all been associated with Ickworth. The Hervey papers record requesting advice from Bridgeman, and Wright was a regular visitor, although no documentary evidence survives of the works they proposed. Similarly the work carried out under Brown's direction is not accurately documented but his substantial contribution to the landscape is based on reasonable supposition (Debois 1991).
KITCHEN GARDEN
The walled kitchen garden (listed grade II) is situated 500m south-west of Ickworth House on the north bank of the River Linnet. It is enclosed on three sides and open to The Canal on the south side. Within the kitchen garden lie a further two walled enclosures also open to the water, once used as a vineyard. Sir John Hervey's three-bay, single-storey Summerhouse (listed grade II) built in 1703 is situated in the centre of the main garden. It is of red brick with moulded cornice and a parapet which hides a flat roof and it faces south, overlooking The Canal. The Summerhouse is said to have stood in the grounds of the old manor house and was retained as a feature within the kitchen garden (Ickworth Estate, pers comm). To either side are brick walls which return southwards to form one of the inner enclosures. The spaces between these inner enclosures form openings from the body of the garden to The Canal and are said to have been built to draw frost away from the fruit trees onto the surface of the water (Ickworth Estate, pers comm). All the walls are early C18 red brick with C19 concrete copings.
REFERENCES
Gardener's Chronicle, ii (16 July 1881), p 74; (23 July 1881), p 104; ii (9 December 1911), p 418
The Garden, (31 May 1873), p 412
Country Life, 18 (16 December 1905), p 870; 58 (31 October 1925), p 668; (7 November 1925), p 698; 117 (10 March 1955), p 678
N Pevsner and E Radcliffe, The Buildings of England: Suffolk (1975), p 285
D Stroud, Capability Brown (1975), p 139
G S Thomas, The Gardens of the National Trust (1979), p 157
Ickworth, Suffolk, guidebook, (National Trust 1984)
Ickworth: a survey of the landscape, (Debois Landscape Survey Group 1980)
Ickworth: a survey of the landscape, (Debois Landscape Survey Group 1991)
Proc Suffolk Inst Archaeol Hist 39 (pt 1), (1997), pp 6-27
Maps
E Bowen, A map of the County of Suffolk, 1753
J Hodskinson, The County of Suffolk, 1783
A Bryant, The map of the County of Suffolk from actual survey, 1826
C & J Greenwood, Map of the County of Suffolk, 1825
Ickworth Tithe map, c 1850 (West Suffolk Record Office)
Little Saxham Tithe map, c 1850 (West Suffolk Record Office)
OS surveyor's draft drawings, early C19 (British Library maps)
OS 6" to 1 mile:
1st edition published 1882
2nd edition published 1905
3rd edition published 1927
OS 25" to 1 mile:
1st edition published 1885
2nd edition published 1904
1926 edition
Archival items
The Ickworth archives are mostly held at Ickworth House. [The extensive Debois Landscape Survey Group reports (1980, 1991) contain details of the archives.]
Description written: September 1998 Amended: June 1999
Register Inspector: EMP
Edited: December 1999
- Visitor Access, Directions & Contacts
Telephone
4401284735270Access contact details
http://www.nationaltrust.org.uk/ickworth/opening-times/
Directions
http://www.nationaltrust.org.uk/ickworth/how-to-get-here/
Owners
The National Trust
Heelis, Kemble Drive, Swindon
- History
The following is from the Register of Parks and Gardens of Special Historic Interest. For the most up-to-date Register entry, please visit the The National Heritage List for England (NHLE):
www.historicengland.org.uk/listing/the-list
HISTORIC DEVELOPMENT
A license for the first park at Ickworth which covered c 20ha was granted between 1259 and 1264, but this had been abandoned by the C17 (Debois 1980). The land came into the hands of the Hervey family in 1467 who continued to own it until the house was transferred to the National Trust in 1956. In the late C15/early C16 William Hervey built a manor house which lay between the medieval church and the River Linnet. By 1655 the estate covered 1188 acres (495ha) and consisted of a dense network of small fields, woods and scattered trees. In 1694 it was inherited by John Hervey and by 1706 work had begun around the old manor house to construct a walled garden and summerhouse, possibly on the site of an earlier walled garden, and the Canal was formed in an area previously called Pond Close. During the same period Hervey began to dismantle the manor house. On becoming the first Earl of Bristol in 1714, he enlarged and imparked his estate further. This process made use of much of the old field system and existing woods which were enlarged or replanted. By 1751 when the first Earl died, the park had expanded considerably and was set with small woods and scatters of trees, surrounded by perimeter plantations on the higher ground. During this period the family had moved into Ickworth Lodge in the centre of the park while considering the design and location of a new mansion. By 1751 the landscape here, known as Horringer Park, was focused on the Lodge and consisted of a number of views and vistas created by a combination of new planting and the judicious use of the C17 landscape. The Grove in particular was planted at this time and became the focus for a series of carefully controlled views.
In 1776 the second Earl commissioned Lancelot Brown (1716-83) to carry out work on the park and gardens and whilst payments by the second Earl to Brown are documented, there are no direct references to the work in progress, allowing only supposition of the degree to which his plans were put into effect (Debois 1991). The third Earl's tenure was brief and it was the fourth Earl ( the Earl-Bishop, Frederick Augustus Hervey ) who finally took control of the building of the new mansion for which Brown supplied plans. These were not followed, and it was 1795 before building began, by Francis Sandys to a design by Mario Asprucci, on the site suggested by Brown. Building stopped when the Earl-Bishop died in 1803 and it was almost twenty years before the fifth Earl (later the first Marquis) completed the task. The layout of the gardens around the House are the creation of the first Marquis and these have altered little since his time. He was also responsible for completing the Albana Wood and Walk, developing the Building Plantation as a pleasure ground with a variety of trees, park planting and the remodelling of estate cottages. The 1885 OS 25" map records the extent of this C19 park planting. It also shows that the size of the park has changed very little since that time. In 1956 ownership was transferred from the Hervey family to the National Trust who have planted several small plantations and some individual trees. Some areas of pasture have reverted to arable use and there are fewer trees now (1998) than a hundred years ago.
Period
18th Century (1701 to 1800)
- Associated People
- Features & Designations
Designations
The National Heritage List for England: Register of Parks and Gardens
- Reference: GD1091
- Grade: II*
Features
- Summerhouse
- Walk
- House (featured building)
- Description: The house was designed by the 4th Earl of Bristol (who was considered to be eccentric) to reflect his personality, with curved corridors and a central rotunda.
- Earliest Date:
- Latest Date:
- Plantation
- Description: The National Trust have planted several small plantations.
- Earliest Date:
- River
- Description: The River Linnet runs right through the park.
- Kitchen Garden
- Drive
- Description: Horringer Drive.
- Key Information
Type
Park
Purpose
Ornamental
Principal Building
Commercial
Period
18th Century (1701 to 1800)
Survival
Extant
Hectares
300
Open to the public
Yes
Civil Parish
Ickworth
- References
References
- {English Heritage Register of Parks and Gardens of Special Historic Interest}, (Swindon: English Heritage, 2008) [on CD-ROM] Historic England Register of Parks and Gardens of Special Historic Interest
- Stroud, D., {Capability Brown} (London: Faber, 1975), p. 139 Capability Brown
- Thomas, G. S., {Gardens of the National Trust} (London: Weidenfeld and Nicolson, 1979), p. 157 Gardens of the National Trust (1979)
- Pevsner, N. and E. Radcliffe, {The Buildings of England: Suffolk} (Harmondsworth: Penguin, 1975), p. 285 The Buildings of England: Suffolk
- Phibbs, John; Gallagher, Christopher {Ickworth: Garden Conservation Plan} (1983) Ickworth: Garden Conservation Plan
- Phibbs, John {Ickworth: Revised Park Survey} (1991) Ickworth: Revised Park Survey
- Maddison, John {Ickworth: Conservation Plan} (2001) Ickworth: Conservation Plan
- Related Documents
-
CLS 1/746/1
A Survey of the Landscape - Hard Copy.
JL Phibbs & C Gallagher - 1980
-
CLS 1/749
Ickworth: Management Plan Part C - Property Assessment, Vol.1 - Hard Copy.
National Trust - 1983
-
CLS 1/750
Ickworth: Management Plan Part C - Property Assessment, Vol.2 - Hard Copy.
National Trust - 1983
-
CLS 1/751
Archaeology and Historic Landscape Features of the Ickworth Estate - Hard Copy.
Peter Wade-Martins for National Trust - undated
-
CLS 1/748
Ickworth: The Garden. Historical Basis for Future Management(3rd Draft) - Hard Copy.
Historic Buildings Representative of the National Trust's E.Anglia Regional Committee (John Maddison) - 1983
-
CLS 1/746/2
A Survey of the Landscape Part 1: History and Proposals - Hard Copy.
Debois Landscape Survey Group - 1991
-
CLS 1/746/3
A Survey of the Landscape Part 2: Appendices - Hard Copy.
Debois Landscape Survey Group - 1991
-
CLS 1/747
A Survey of the Landscape Part3: Photocopies - Hard Copy.
Debois Landscape Survey Group - 1991
-
CLS 1/746/1