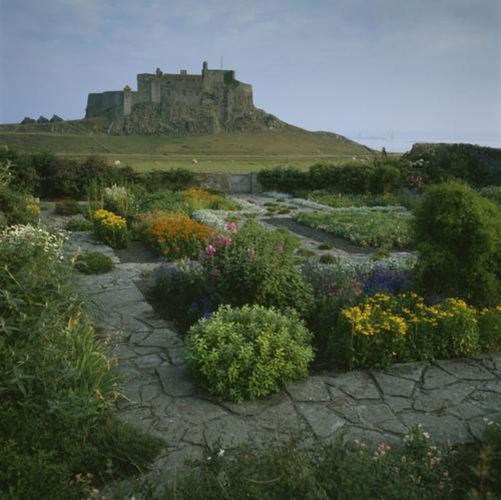
Introduction
Lindisfarne Castle is perched on a rocky island crag which is accessible only by causeway. It has an associated walled garden by Edwin Lutyens. Gertrude Jekyll carried out the planting plan which has been restored by the National Trust.
Terrain
Lindisfarne Castle sits on a rocky crag, on the easternmost tip of the flat tidal island.The following is from the Register of Parks and Gardens of Special Historic Interest. For the most up-to-date Register entry, please visit The National Heritage List for England (NHLE):
Walled garden designed by the architect Sir Edwin Lutyens, in partnership with the plantswoman, garden designer, and artist Gertrude Jekyll.
Location, Area, Boundaries, Landform and Setting
Holy Island, 9.6km east of the A1 and 30 km due east of Coldstream, is a flat tidal island. It is linked to the mainland by a causeway, passable only at low tide. Lindisfarne Castle sits on a rocky crag, on the island's easternmost tip. It is visible from the opposite Northumberland shore.
Entrances and Approaches
Lindisfarne Castle is approached from the west, the road leading eastwards from Holy Island around The Ouse. The walled garden lies across lawns, further east from the Castle.
Principal Building
The C16 castle ruin (listed grade I) was converted and restored by Lutyens to form a 'vision of passages hewn into the rock, of large vaulted chambers' and of beamed ceilings - nothing vast like Castledrogo in Devon, but something equally romantic' (Pevsner and Richmond 1957). The Castle is now (2000) in the care of the National Trust.
Gardens and Pleasure Grounds
The 0.5 ha walled garden (listed grade II), roughly quadrilateral in plan, lies 450 m east of the Castle. Its curved, random rubble wall rises 3.6 m high on three sides, the fourth is ramped down to the south to meet a lower wall 1.5 m high. A central entrance of this south wall leads through a wooden gate set over decorative cobblestone paving.
The garden has a geometric layout, which Lutyens laid out using false perspective, so as to give it a larger size in appearance when viewed from the Castle ramparts above. Jekyll's planting design aimed to reinforce this perspective illusion. The National Trust reinstated the scheme in the 1970s.
The garden is laid out with random flagstone paving and formal beds. The central bed is surrounded by rectangular and L-shaped beds, the latter edged with stachys along the major north/south axis. Clumps of Clematis flammula are combined with groups of delphiniums, planned so as to allow for successive colour schemes. Some plants from the original planting scheme had survived, notably rose 'Zepherine Drouhin', Shasta daisies, Fuschia magellanica, and kniphofias.
Maps
- OS 6" to 1 mile:
- 1st edition surveyed c 1860, published 1865
- 3rd edition surveyed 1922, published 1926
Archival items
- Copies of the Jekyll planting plans are held on microfilm (folder 91) at the NMR, Swindon.
Description written: April 2002
Register Inspector: KC
Edited: July 2003
- Visitor Access, Directions & Contacts
Telephone
01289 389244Access contact details
http://www.nationaltrust.org.uk/lindisfarne-castle/opening-times/
Directions
http://www.nationaltrust.org.uk/lindisfarne-castle/how-to-get-here/
Owners
The National Trust
Heelis, Kemble Drive, Swindon, SN2 2NA
- History
The following is from the Register of Parks and Gardens of Special Historic Interest. For the most up-to-date Register entry, please visit The National Heritage List for England (NHLE):
19th and 20th Century
In 1902, Edward Hudson, owner of Country Life, bought the 16th-century ruined castle on Holy Island and commissioned the young Edwin Lutyens (1869-1944) to convert it into a residence. Involved at Lindisfarne until 1912, Lutyens evolved and executed a garden design in partnership with Gertrude Jekyll (1843-1932). Initially, Hudson's vision included a water garden, tennis court, and croquet lawn but the increasing cost of Lutyens' architectural scheme resulted in the existing walled garden being the focus of gardening activity.
Following research and archaeological excavation led by Michael Tooley in the 1970s, the garden layout, including paths, has been restored. The planting scheme has been reinstated according to Jekyll's plans, as far as practicable allowing for some plant varieties being no longer in cultivation. Jekyll's scheme is a microcosm of the typical techniques that she developed elsewhere for larger, grander gardens, using large drifts of plants set in irregular swathes and emphasising colour harmony.
Period
- 20th Century (1901 to 2000)
- Early 20th Century (1901 to 1932)
- Associated People
- Features & Designations
Designations
The National Heritage List for England: Register of Parks and Gardens
- Reference: GD2052
- Grade: II
Features
- Castle (featured building)
- Description: The castle was originally created during the Tudor period. Edwin Lutyens converted it into an Edwardian home in 1903.
- Earliest Date:
- Latest Date:
- Garden Wall
- Description: Walled garden.
- Island
- Description: Holy Island is a flat tidal island linked to the mainland by a causeway, passable only at low tide.
- Gardens
- Description: Garden is laid out with random flagstone paving and formal beds.
- Key Information
Type
Garden
Purpose
Ornamental
Principal Building
Domestic / Residential
Period
20th Century (1901 to 2000)
Survival
Part: standing remains
Hectares
0.5
Open to the public
Yes
Civil Parish
Holy Island
- References
References
- White, S., {Gardens of Northumberland and the Borders} (Cramlington: Sanderson Books Limited, 2006), pp. 110-5 Gardens of Northumberland and the Borders
- {English Heritage Register of Parks and Gardens of Special Historic Interest}, (Swindon: English Heritage, 2008) [on CD-ROM] Historic England Register of Parks and Gardens of Special Historic Interest
- Pevsner, N., J. Grundy and I. Richmond, {The Buildings of England: Northumberland} (London: Penguin, 1992) The Buildings of England: Northumberland
- M and R Tooley 1982 Gardens of Gertrude Jekyll in Northern England
- Northumberland, guidebook