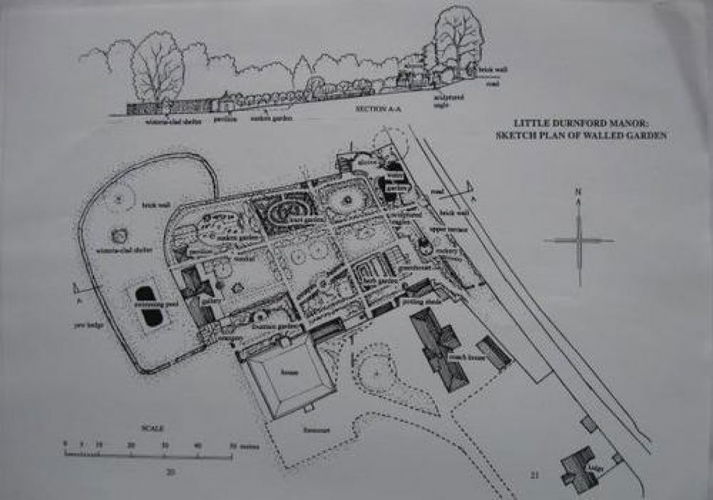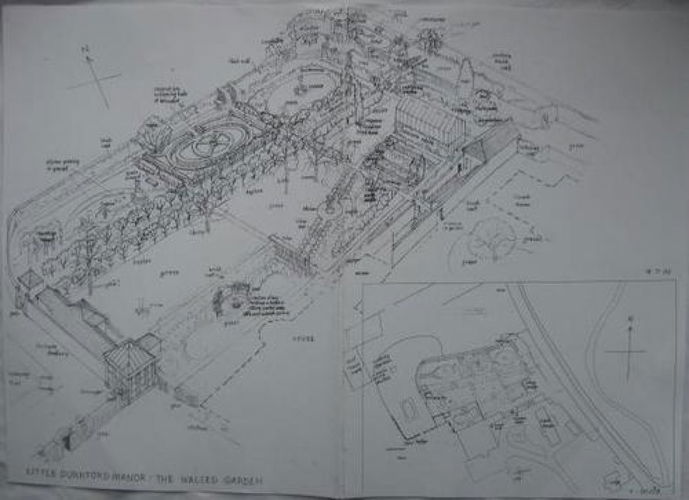

Introduction
The house is approached from the south-east by a drive, which is screened from the landscape park by a belt of trees. To the north of the house the walled garden (of around half a hectare) has been divided into a series of 'rooms', each with a different type of planting. It is generally in cottage garden or informal style. Other features include a lake, lawn, swimming pool and the riverbank of the Avon. The parkland has some fine old trees, especially cedars, and much 20th-century planting. There are occasional open days under the National Gardens Scheme.
Terrain
The site slopes to the west.- Visitor Access, Directions & Contacts
- Features & Designations
Style
Cottage Garden
Features
- Manor House (featured building)
- Description: The house has a late-17th-century core, which was re-modelled around 1720-1740. The house is built of local flint and stone on a river terrace.
- Latest Date:
- Planting
- Description: Herb garden.
- Herbaceous Border
- Knot Garden
- Lawn
- Mixed Border
- Orchard
- Planting
- Description: Rock garden (alpine).
- Specimen Tree
- Description: Cedars of Lebanon.
- Earliest Date:
- Latest Date:
- Topiary
- Potager
- Description: Vegetable garden.
- Planting
- Description: Woodland garden.
- Garden Wall
- Description: The walled garden is mainly planted in informal style.
- Drive
- Description: A new drive has been built to the south of the house.
- Courtyard
- Description: The courtyard is to the east of the house.
- Greenhouse
- Description: Modern greenhouse.
- Orangery
- Summerhouse
- Ornamental Bridge
- Description: The bridge spans the River Avon.
- Earliest Date:
- Latest Date:
- Sculpture
- Description: The grounds are used to display 20th-century sculpture.
- Steps
- Sundial
- Vase
- Description: Limestone fluted vase with sphinxes on the lid.
- Earliest Date:
- Latest Date:
- Dam
- Ditch
- Fishpond
- Fountain
- Lake
- River
- Description: River Avon.
- Water Feature
- Description: Swimming pool.
- Trees
- Walled Garden
- Outdoor Swimming Pool
- Parkland
- Key Information
Type
Garden
Purpose
Ornamental
Principal Building
Domestic / Residential
Survival
Extant
Hectares
10
Open to the public
Yes
Civil Parish
Durnford
- References
References
- Pevsner, N and Cherry, B {The Buildings of England: Wiltshire} (Harmondsworth: Penguin, 1975) The Buildings of England: Wiltshire
- Mowl, T {Historic Gardens of Wiltshire} (Stroud: Tempus, 2004) Historic Gardens of Wiltshire
- Crowley, D.A. {Victoria County History: Wiltshire, Volume 15} (1995) Victoria County History: Wiltshire, Volume 15
Contributors
Wiltshire Gardens Trust
Gareth Slater
Sandy Haynes