
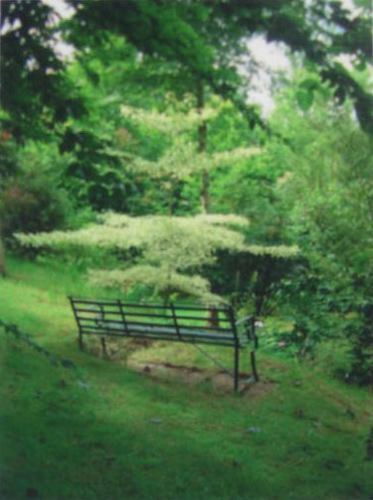
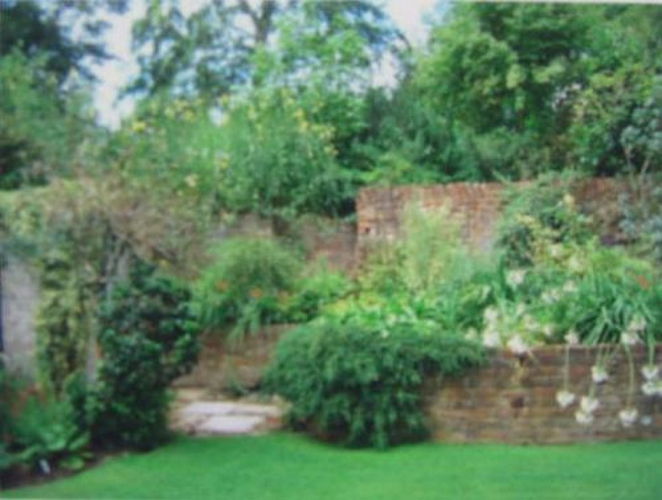
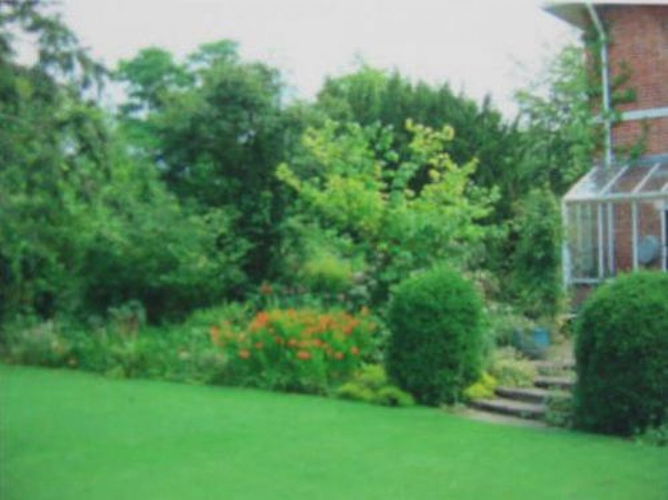
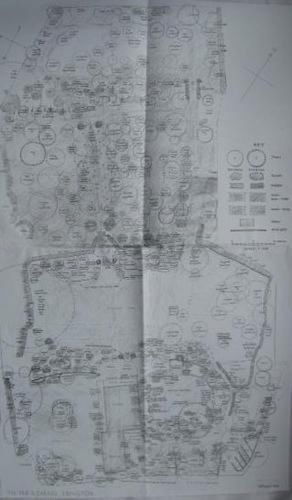
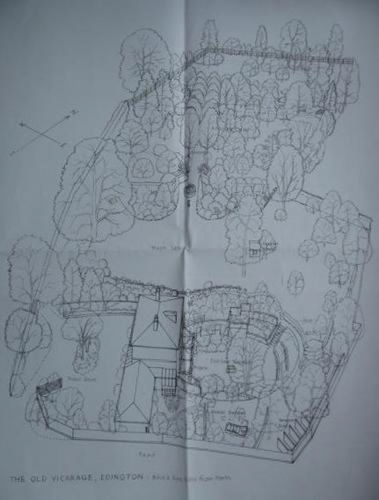
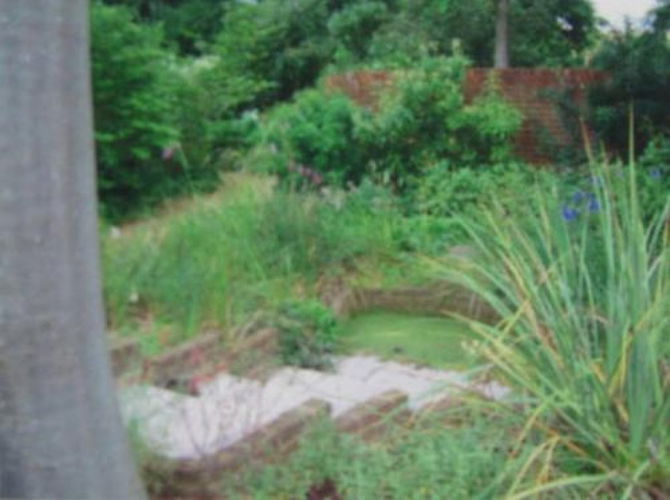
Introduction
The site slopes down to the north, with the house and the gravel garden at the top. The sheltered sunken garden is at the side, with the main lawn and borders to the north. A hornbeam avenue leads down through the arboretum. Other features include woodland plants, bulbs and lilies and the National Collection of evening primroses. There are occasional open days under the National Gardens Scheme.
Terrain
The garden slopes down to the north. West and north-west winds are a problem.
- Visitor Access, Directions & Contacts
- Features & Designations
Features
- Cascade
- Pond
- Garden Wall
- Description: Brick walls have been built to divide and give shelter to the upper parts of the garden.
- Pergola
- Sundial
- Summerhouse
- Conservatory
- Planting
- Description: The sunken garden to the west of the house was probably originally the kitchen yard.
- Specimen Tree
- Mixed Border
- Croquet Lawn
- Herbaceous Border
- Avenue
- Description: The avenue of Fastigate Hornbeams is aligned on Steeple Ashton church.
- Tree Feature
- Description: The arboretum is planted with a wide variety of trees.
- Garden Terrace
- Description: There is a paved terrace on the north side of the house, overlooking the main lawn.
- House (featured building)
- Description: The house is of brick, under a slate roof.
- Earliest Date:
- Latest Date:
- Key Information
Type
Garden
Purpose
Ornamental
Principal Building
Domestic / Residential
Survival
Extant
Hectares
0.8
Civil Parish
Edington
- References
References
- Slater, G {The Garden of the Old Vicarage, Edington} (Wiltshire Gardens Trust, 2007) The Garden of the Old Vicarage, Edington
Contributors
Mary Hember
Lady Jane Hudson
Eileen Warren
John Catchpole
Shirley Catchpole
Gareth Slater
Wiltshire Gardens Trust