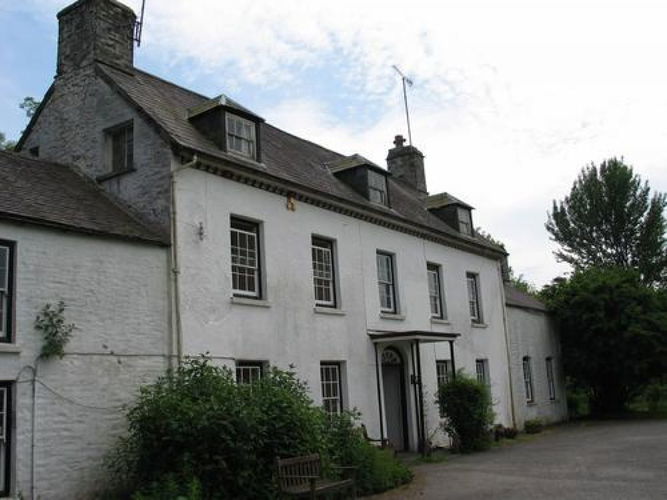
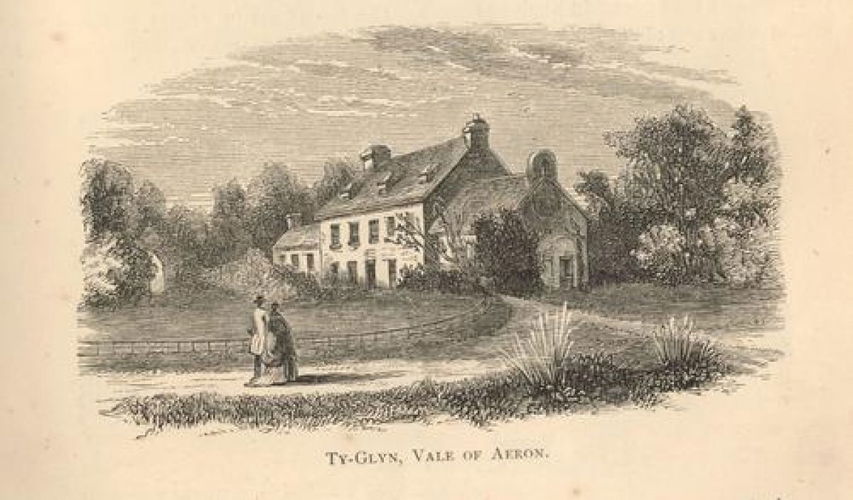
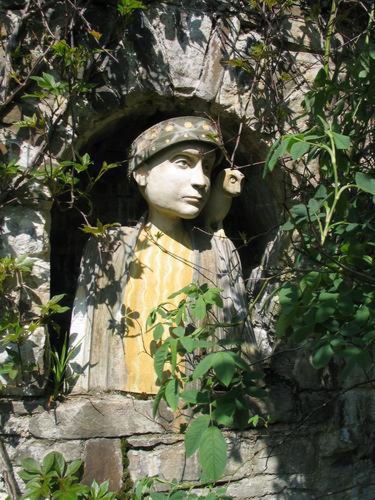
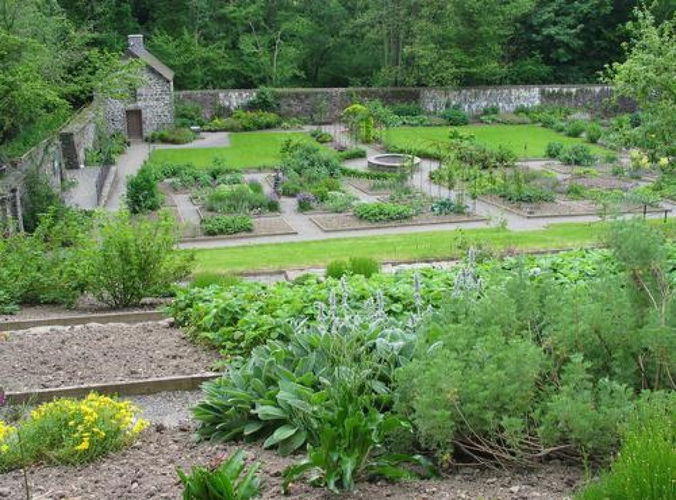
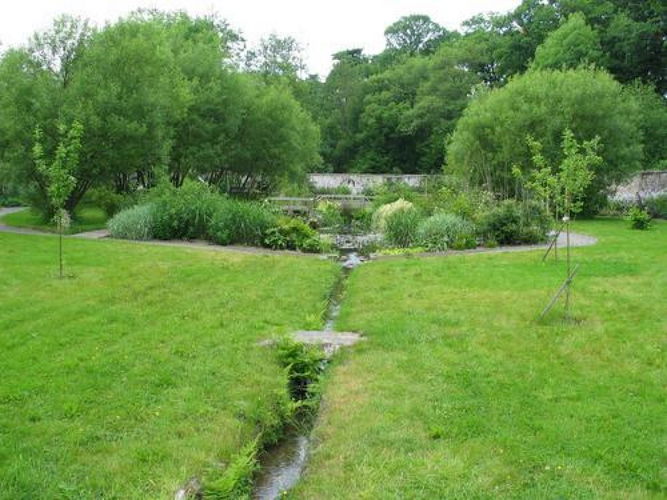
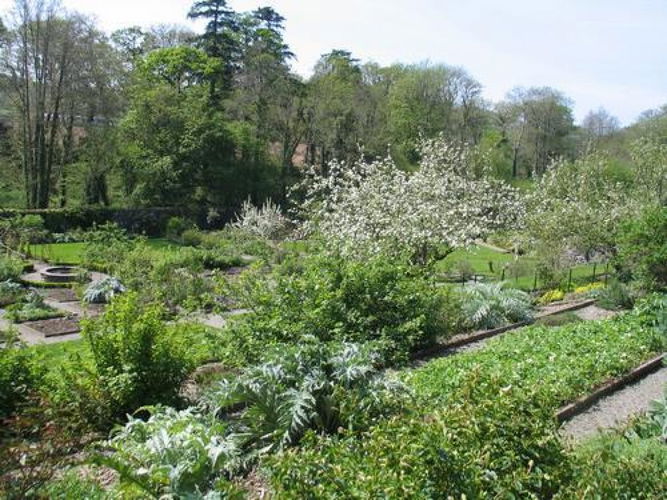
Introduction
The south-facing terraced kitchen garden is highly productive and the surplus vegetables are sold locally. It overlooks colourful herbaceous borders. The orchard has been mainly planted with trees selected from a former gardener's notebook of the 19th century. The garden is laid out with disabled visitors in mind.
Terrain
Low lying and prone to flooding.By the later 20th century the garden was neglected and used as an enclosure for pigs. When the pigs were removed, the brambles and tree seedlings soon took over. Soon it was impenetrable.
The re-invention of the garden commenced in 1996. The owners, Col. J.J. and Mrs Betty Davis, were farmers and philanthropists who had already set up a holiday centre for children with disabilities, The Ty Glyn Davis Trust, on land adjoining the garden. Now they donated the neglected garden and woodland to the Trust, which was fortunate in securing a substantial grant from the Lottery Community Fund. Unlike so many grants, match funding was not a requisite, which was a great boon, for when creating a community garden in a rural area the community can be few and far between.
Volunteers were soon working on the site clearance, and under the sensitive supervision of Landscape Architect Ros Laidlaw a recreated garden was formed. The brief was to make it welcoming and safe for the children and their families who visit the site from their holiday accommodation nearby, and also as a resource for the local community. The history of the site, and remaining features like the elegant little gardener's bothy in the corner of the garden also informed the design, but Ros Laidlaw's bold innovation was to introduce running water to the garden. Water is diverted from the River Camel and returned to the Aeron. On the way it visits a series of features of decreasing formality along the axis from west to east. Close to the entrance to the garden is a quartered parterre of herbs and vegetables, centred upon a round formal lily pond. Then the water travels along a rill through the flowery lawn, and spreads over a shallow ford, a perfect adventure for a wheelchair-bound child. Beyond the ford is a large informal pond, lavishly planted with huge-leaved skunk cabbages, Rheum palmatum, royal fern, shuttlecock fern, and the floury farinaceous heads of yellow candelabra primulas. Further east still is a play area with slide, climbing frame, stepping posts, and interactive toys. The whole place is alive with wildlife: wren, willow warbler and robin in the bushes, thrush and blackbird and the indefatigable chiffchaff shouting from the trees in the surrounding woodland. Baby trout dart upstream from the river into the garden rill. There is no traffic noise.
While the main axis of the garden is in a hollow, the upper part extends up a steep slope where steps are inevitable. At the top of the slope is a south-facing wall which forms a suntrap for the more tender plants. Seated among the luxuriant herbaceous planting, one looks out past an old russet apple in full bloom to the pattern of beds and young fruit trees below. Many are old varieties, identical to those ordered by Alban Thomas Davies in 1835. The pears in the pear arch are the varieties ‘Jargonelle', and Easter Beurée.
Many artists were also keen to contribute to this garden, and there are various unexpected incidents, like the iron tableaux grilles giving glimpses of the chuckling river outside the south wall of the garden. This wall was badly collapsed when restoration began, and Ros seized the opportunity to rebuild it with garden windows. Not only do they give a framed outlook, but also an escape for the frosty air which rolls down the slope and gathers in winter against the lower wall. At the east end of the garden a niche is occupied by a ceramic representation of Gwydion, a wizard from the Mabinogion, with an owl, (formerly a faithless wife, Bloddeuwedd) upon his shoulder. More recent history is evoked also, for on the inside of the north wall, embowered in honeysuckle and periwinkle, is a ceramic bas-relief of the donor of the garden, Mrs Betty Davis. She was, and is remembered fondly as a very old lady. Here we see her, complete with spectacles and aid-call pendant, accompanied by her two cats and her beagle, as if she had popped down through the garden door from the house to view the work.
- Visitor Access, Directions & Contacts
Telephone
01570 470625Website
https://www.tyglyn.comAccess contact details
The site is open from 10am till dusk, summer and winter. There is limited parking and a donations box. For NGS open days see National Garden Scheme website.
Directions
3m SW of Aberaeron. Turn off A482 Aberaeron to Lampeter at Ciliau Aeron signed to Pennant. Entrance 700 metres on left.
Owners
Ty Glyn Davis Trust
Centre Organiser, Ty Glyn Davis Trust Hafod, Llanarth, Ceredigion, SA47 0QB
- Features & Designations
Plant Environment
- Environment
- Walled Garden
Style
Cottage Garden
Features
- Terrace
- Description: The walled garden is on a steep south facing slope and the upper part, closest to the house is in the form of a broad terrace. Modern steps have been formed to take the vistor down the slope.
- Latest Date:
- Garden House
- Description: A garden house was built in the south-east corner.
- Earliest Date:
- Latest Date:
- Water Course
- Description: Water was diverted from the River Camel through the garden during restoration. It links formal and informal pools and provides a ford and bridge for wheelchair users. The ponds and waterways are a great fascination for children and are full of surprises.
- Earliest Date:
- Latest Date:
- Ornamental Pond
- Description: A formal circular pond with raised sides in on the site of the former dipping well.
- Earliest Date:
- Latest Date:
- Planting
- Description: shrubs, flowers, vegetables and a sensory garden are among the elements designed to entertain children and disabled users.
- Earliest Date:
- Latest Date:
- Kitchen Garden
- Description: The kitchen garden was rectagular, but extended westward around the orchard in the mid-19th century.
- Earliest Date:
- Latest Date:
- Orchard
- Description: The orchard has been replanted with varieties listed in a planting diary for Ty Glyn dated 1835.
- Earliest Date:
- Latest Date:
- Country House (featured building)
- Description: A coutry house with range of farm buildings, and extended with chapel at one end in 1809.
- Earliest Date:
- Latest Date:
- Key Information
Type
Garden
Purpose
Ornamental
Plant Environment
Environment
Principal Building
Domestic / Residential
Survival
Reconstructed
Hectares
0.5
Open to the public
Yes
- References
References
- Palmer, C., David, P, Laidlaw, R., Historic parks and Gardens in Ceredigion, (Talybont, 2006) Historic Parks and Gardens in Ceredigion
Contributors
Caroline Palmer
Ros Laidlaw