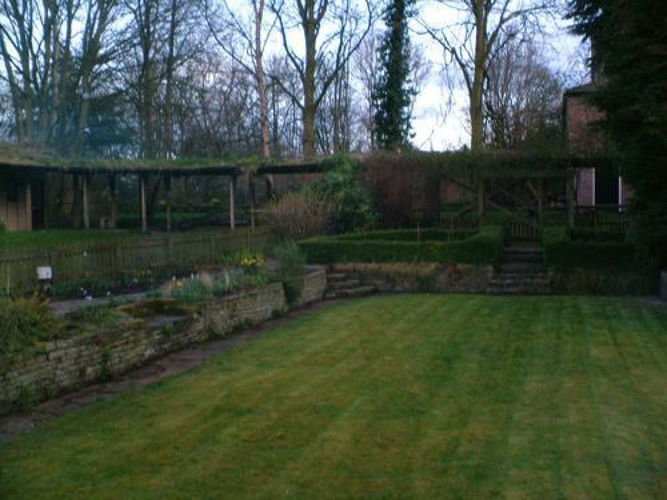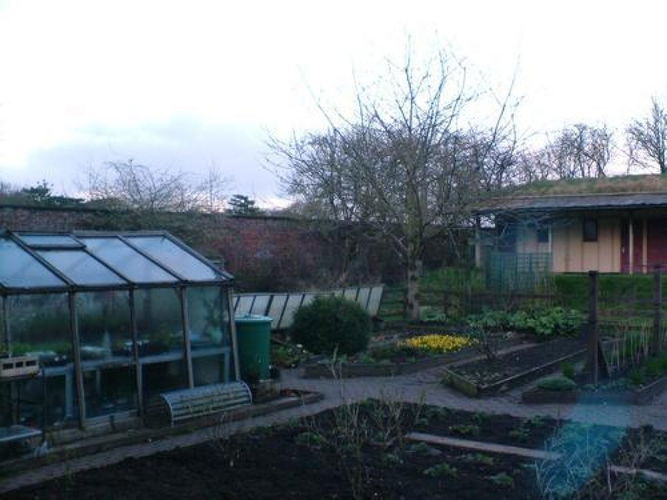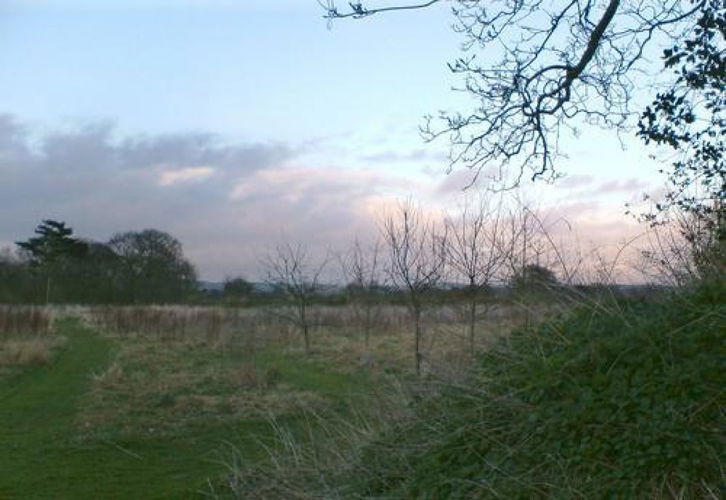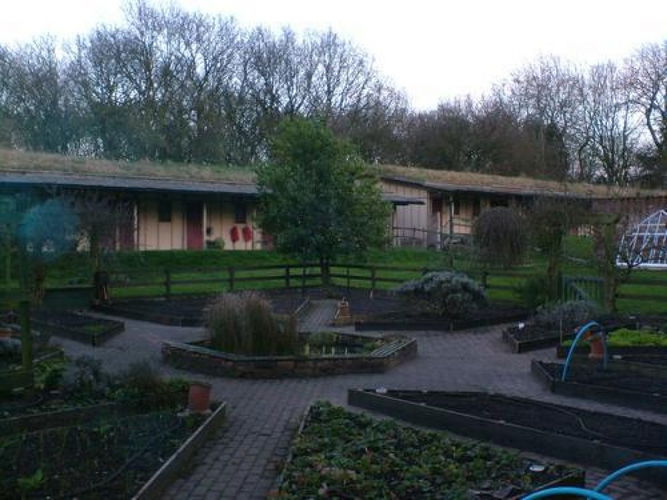



Introduction
In addition to the main Hall, there is an ornamental kitchen garden, Victorian sunken garden, woodland walk and grassland habitat. All areas of the garden are managed organically.
There are no records of the design or planting of the original sunken garden, so it was redesigned and planted in the 1990s. This garden is within the original kitchen garden walls, another part of which is now a productive kitchen garden, providing food for the Hall, as well as growing flowers and herbs. A wall stands in the centre of the garden, which must be a relic of the buildings shown on earlier maps, however there is no further record about it. The wall may have been part of a gardener‘s bothy, part of a heating system for the glasshouse, or had another function. It now forms a memorial to The Community Resource Centre‘s founder. The glasshouse has vanished, though there is a modern greenhouse at the end of the garden. One of the garden walls now provides the back wall of a row of eco-friendly bedrooms. These and a similar block on the opposite side have turf roofs.
The original stable block close to the house had to be demolished and has been replaced with a carbon neutral conference centre around which a wildlife friendly but rabbit resistant garden has been constructed.
The field is being edged with native trees to offset the carbon emissions caused by the activities at the Hall.
The old marl pit has produced three ponds, which have been partially cleared, the emphasis being the benefit of wildlife in and around them.
Only three of the trees at the Hall are listed, two Atlantic cedars and a red oak. The present gardeners believe that most of the trees are about 50-60 years old, so would have been planted during the Cayzer family's tenancy. This would fit with the trees shown on the old maps and photographs. Some trees must have been planted, or grown, since the 1970s. A winding path through the woodland has been repaired.
At the back of the house there are snowdrops and bluebells in season. The wall around the back of the lawn no longer exists. The present gardeners hope to extend the spring bulbs into a larger area. They also hope to build a raised bed in front of the stable block, as the soil is too compacted for direct planting. The garden will be further developed as and when funds and time allow.
- Visitor Access, Directions & Contacts
Access contact details
The gardens are open to those attending courses and conferences at the Hall, to pre-booked groups, and there are occasional open days. The Hall hosts ethical weddings and can be booked for conferences and functions.
Directions
The site is located on the outskirts of Wimbolds Trafford on the B5132 between the A56 and A5117. It is three miles from Junction 14 of the M56 and one and a half miles from junction 12 on the M53. Chester Station is a 10 minute taxi ride away.
Owners
The National Communities Resource Centre
Trafford Hall Ince Lane, CH2 4RJ
- History
Wimbolds Trafford features in the Domesday Book of 1086 and was held by Hugh Lupus (Hugh d'Avranche). It is believed that there was a manor house on the present site but nothing is known about it.
The present house, which is Grade II listed, was built in 1756 during the reign of George II, by George Edward Gerard and passed to his daughter and her husband, Richard Perryn. The Perryn family lived at The Hall until 1920 when, as there was no heir, it was sold, with 274 acres of land, to Edward Shelton Knowles. At this time the land comprised a large area of parkland known as Trafford Park around the Hall and several farms.
The OS map of 1872 shows a long tree-lined drive leading to the house from the road. There appears to be a small wood at the front corner of the house and small collections of trees behind the house and near the stable block. To the side of the house is a walled rectangle containing a building and attached glasshouse in the centre. There are trees in this area, some in straight lines, which suggests these were planted trees and may have been fruit trees. There are straight paths connecting with footpaths and it would appear that the garden was functional, rather than pretty.
The next map, approximately 1910, shows hardly any trees, even along the drive. It is assumed they blew down, died, or were removed.
In 1933, the Hall was sold again to Ranther Washington. He lived there until 1939, when the Hall was sold to Arthur Barrington and rented out to the Cayzer family until 1957. The OS map for 1954 shows a few fir trees behind the house and some mixed trees at the front. The glasshouse remains.
In 1957 the Hall was purchased by the Hanning Lee family, who made boats, and lived at the Hall until 1987. An aerial photograph taken in the 1970s shows the Hall in quite well wooded surroundings. There are structures in the garden area but it is difficult to make out what they are.
In 1991 the Hall was sold to Grand Metropolitan, on behalf of The National Tenants Resource Centre, with 15 acres of land. The rest of the land and the farms were sold off separately. The sale catalogue of 1987 describes the Hall as, "positioned in nine acres of grounds with a sweeping driveway almost 1/3 mile long, set in open countryside with rural views to all elevations." The plan in the catalogue shows a long, tree lined drive leading to the house, which is surrounded by land. This is divided into sections- the central one appears to have two small buildings in it and would appear to be the original walled kitchen garden area; the one to the side of it seems to have a fair number of trees, both conifers and broad-leaved. There is a wall around the back of the lawn behind the house. There is no evidence of a garden and none is mentioned in the catalogue. The National Tenant's Resource Centre renovated the Hall. The gardens had become very overgrown and, during the restorations, a Victorian sunken garden was discovered. This must have been created by a member of the Perryn family.
By 2005 Grand Metropolitan had become Diageo. With the help of Diageo and others The National Tenants Resource Centre, renamed The National Communities Resource Centre, bought the Hall themselves. In 2000 a field and old marl-pit pond were bought.
- Features & Designations
Features
- House (featured building)
- Description: Georgian, three storey, red brick
- Earliest Date:
- Latest Date:
- Specimen Tree
- Description: There are two Atlantic Cedars, estimated to be 50-60 years old.
- Specimen Tree
- Description: There is a Red Oak, estimated to be 50-60 years old.
- Pond
- Description: The old marl pit has produced three ponds, which have been partially cleared, the emphasis being the benefit of wildlife in and around them.
- Kitchen Garden
- Orchard
- Key Information
Type
Estate
Principal Building
Education
Survival
Reconstructed
Hectares
5.6
Open to the public
Yes
Civil Parish
Mickle Trafford
- References
Contributors
Jenny Wood